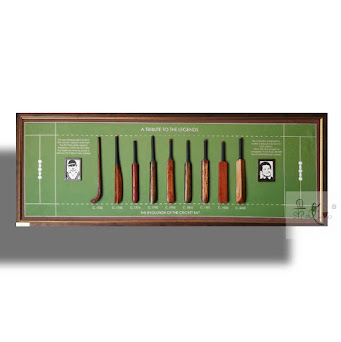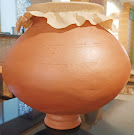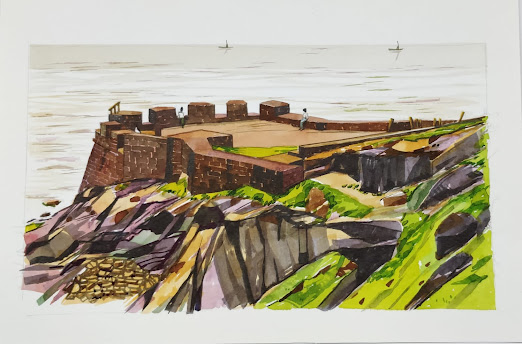MY GOAN HOMES - AN INSPIRATION
Embarking on a nostalgic and passionate journey, Goa Decor is an artisanal boutique store that seeks to revive, preserve, value and celebrate the rich heritage of Goa through artistry.
Let's explore each of these ancestral homes:
FARM HOUSE - RAMMED EARTH CONSTRUCTION METHOD ( BOGMALO, GOA )
Over 150 years ago, this farm house was constructed using the "rammed earth" method. It transports me back to my childhood memories in Goa, where toddy tapers (Renders) and coconut pluckers (Padekars), dressed in their handwoven loin cloth (kashti), would sing Goan folk songs while extracting toddy (Sur) and plucking coconuts (padó).
Set amidst a serene environment, surrounded by lush coconut plantations and facing paddy fields, this house retains all its architectural features to this day. From the niches ('curcutâ') to the windows with wooden shutters and iron rods, from the open windows with square wooden sections at the attic to the oil lamp holders emerging from the walls and the wooden rafters and battens adorned with terracotta tiles, each element narrates stories of a typical farmhouse (lodge) from a bygone era. The cow dung flooring was replaced with IPS flooring just a couple of decades ago.
It accommodates a wide two sided verandah, 2 rooms and a length wise kitchen (ranchikud)
In its later period, the commitment of my grandfather led to the conversion of the house as a school for the children of the village upto the late 70's.
The robust design, coupled with the workmanship of that era made the structure stand sturdy.
I extend my heartfelt gratitude to my dear brother, for taking the initiative and making efforts to conserve this piece of architectural heritage.
PATERNAL ANCESTRAL HOME, CANSAULIM, GOA
This 150 year old house in the quaint village of Cansaulim, close to Velsao beach with narrow bylanes, tiny chapels, coconut plantations all around and surrounded by other beautiful Goan houses, resonates best with childhood memories of the summer vacations.
Bearing all the common features of Goan homes like the indigo blue exterior colour using sea shell powder in the earlier days, a long row of vertically sliding triple panelled oyster shell windows, the shisham wood rotesão furniture, the living rooms with Portugese chandeliers and lamps, the blue ceramics, painted mirrors, palanquins, balcaos, handmade wooden chests with brass fittings, the glassware, brass & copper ware, the 15m long bathrooms with huge copper vessels (Bhann) with inbuilt well et cetera, this house has witnessed ancestral aristocracy.
The architectural design of this house reflects the influence of the surrounding Goan manor houses around the village.
Though all members of the house have settled in cities, they get together to conduct their personal rituals & festivals like Dussehra, Tulsi lagna, Chaturthi & other religious functions (devkaryas) annually. The Naique Shankwalker clan of the house also annually offer ladainha to the chapel behind the house besides attending the 3 kings feast at a nearby hilltop every year.
From plucking mangoes, love apples(zaam) and jangomas (jagma) to building thatched roof shed in the backyard, from the evening strolls to the beach to getting beautiful handmade embroidered dresses stitched by the neighbourhood tailor, we often miss our Goa of the recent past wherein all lived a simple life with complete harmony, genuine concern, love and trust amongst neighbours, friends and relatives.
Hospitableness is synonymous with Goans and this house is one such example of the past with people from all corners of Goa visiting over for sumptuous meals and over night stays, especially the elderly for their annual dip in the salty sea water. |
| Central open courtyard with tulsi in the centre |
MATERNAL ANCESTRAL HOME AT MARCELA, GOA
This century-old two-story house in Marcela accommodates over 20 rooms, showcasing a plethora of distinctive architectural elements commonly found in Goan homes. These include shell windows, cast iron and wooden railings, wooden balusters, a central open courtyard, double laterite walls, imported European tiles, handcrafted wooden kitchenware, IPS or cow dung/hay flooring, an in-built well, and spacious verandahs that overlook the streets.
Many of these architectural features are influenced by the Goan-Portuguese Manor houses.
The walls surrounding the upper passages overlooking the central courtyard are adorned with exquisite Kaavi art borders along the periphery in their original form.
The versatile hall above the living room, with a wide covered verandah featuring oyster shell window arches and wooden flooring, has witnessed countless family functions such as birthdays, engagement ceremonies, and baby showers.
I always looked forward to spending my vacations here, eagerly anticipating quality time with my beloved grandmother and caring uncles.
During the scorching summer days, it was a common sight to see all the cousins walking long distances to gather berries (bora), pressing cashew fruit to extract its juice (neero), breaking kokams (bhinna) to make dried ones, and the women of the house coming together to make homemade papad and handcrafted vermicelli (shevyo). The ladies from the nearby paddy field would visit to knead the gram flour for the papads using a wooden rod called a "musal" adorned with brass bands. My favorite pastime was to visit the nearby farm and pick fresh vegetables.
I was always fascinated by the sight of the massive mounds of whole rice (bhaat) and the abundance of fresh lady fingers, long beans, ridge gourds, and tendlis hanging from the vine.
All my cousins, uncles, and aunts would gather to celebrate various festivals, including the renowned manvi punav, goddess palkhis, jatras, Diwali and Chaturthi among others.
Even to this day, the Ganesh Chathurti festival is celebrated with the same enthusiasm. Though it can be arduous to assemble the hand-painted antique pieces of the magnificent altar (makar), the younger generation of the family eagerly convenes from all corners of the globe each year to restore and adorn it, ready to install the idol of Lord Ganesha.
The mansion holds countless unforgettable memories and I feel grateful to see it well-maintained by the Timble family!
 |
| The first floor overlooking the central courtyard |
 |
| Stairway |
 |
| Arched wooden windows |
 |
| GANESH CHATURTI MAKAR |
Together, these four ancestral homes celebrate the diversity of Goa's rich cultural heritage.
Hoping that unity continues to prevail amidst the diverse culture of Goa, each valuing and respecting the other just like the post liberation era that our parents and grandparents often mention.
I am grateful for the support received on this journey to revive and preserve our heritage driven by nostalgia and passion.
For the love of Goa by a Goan,
GALLERY: F8, Silvio Heights, 1st floor, St-Inez, Panaji - Goa
Whatsapp/call 7020068459























Comments
Post a Comment